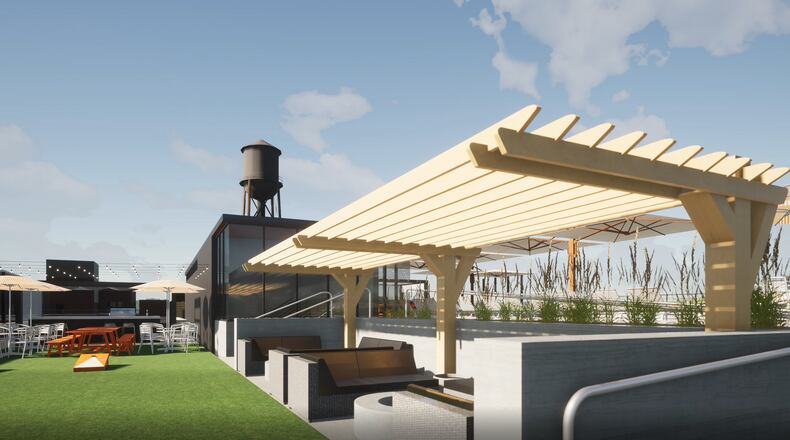Crawford Hoying, the main developer, says the first, second, third and fourth floors of the Delco will be a parking garage.
Floors five to seven will be a mix of residential and commercial spaces.
When completed, the Delco will have 160 luxury apartment units, nearly 500 parking spaces, roughly 80,000 square feet of office space and 18,000 square feet of retail and restaurant uses, said Jessica Rexer, executive vice president of marketing and communications with Crawford Hoying, a Dublin-based developer.
“We are incredibly excited to bring The Delco to Water Street District and downtown Dayton,” she said. “The building will feature numerous high-end amenities including a rooftop that will feature a pool, lounge area, and an area for outdoor games — all available to residents living there.”
The building is located at 340 E. First Street, just south of Day Air Ballpark, where the Dayton Dragons play. The structure is 555,000 square feet, which is larger than the Dayton Arcade’s nine interconnected buildings.
Selective demolition is ongoing at the property, and foundation and columns for garage ramps are underway, Crawford Hoying said.
Interior framing has begun, exterior façade restoration continues and new elevator and stair shafts are being installed, the developer said.
Crawford Hoying is re-roofing the structure and expects to begin installing new windows in the fall or winter.
The project is expected to be completed in spring of 2024.
Crawford Hoying, along with its development partner Woodard Development, has helped transform Webster Station and a vacant section of waterfront into a walkable thriving district.
Crawford Hoying and Woodard Development have created hundreds of new apartments in multiple housing developments along the river and around the ballpark.
They also have built new office spaces and a new hotel, and they are working on two new apartment projects and second new hotel.
About the Author







